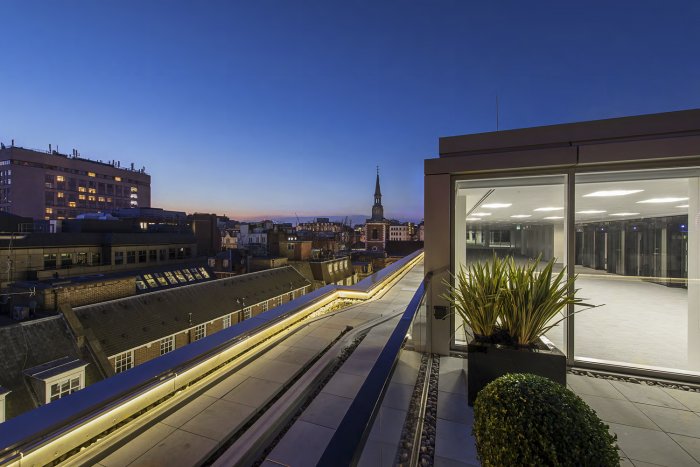8 St James’s Square – Art Gallery Fit-Out
Mecserve was appointed to provide full bulding services and sustainability design for the Category B fit-out of an art gallery on the 6th floor of this newly-built commercial development in central London.
The client wished to create a private gallery space and associated support areas within this central London location, overlooking St James’s Square.
The central viewing space was directly opposite the main bank of lifts to provide the visitors with a dramatic entrance, and the terrace space provides further space for socialising and its dramatic London views.
The building services were adapted and supplemented to service the gallery and support areas. The NIA was circa 2,960 ft².
Contract Value: £500,000
Client: Helly Nahmad Gallery
Architect: John Pawson Architects
Project Manager: Webster Hart
Quantity Surveyor: Equals Consulting
Services provided by Mecserve: Building services engineering
Project Imagery: © Vania @ Eric Parry Architects


