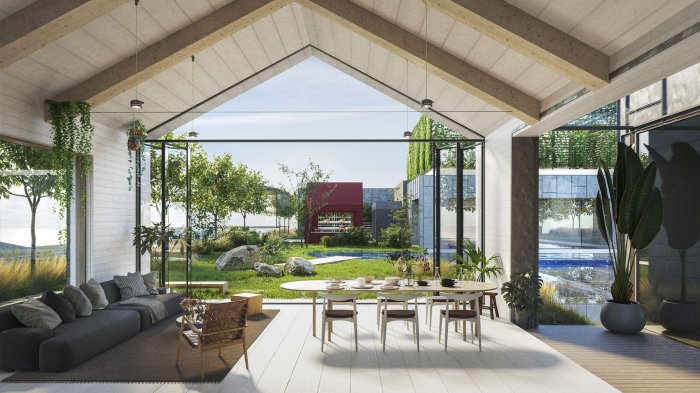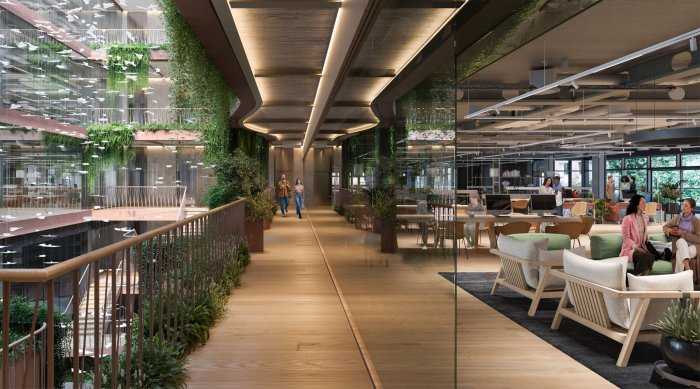DESIGN AUDIT: Roots In The Sky, London, SE1
Summary:
The radical repurposing of a former Crown Court, Roots In The Sky will provide a 1.4-acre urban forest rooftop with extensive access for the local community + general public.
Including community space, collaborative neighbourhood uses, a rooftop restaurant, bar, swimming pool + terraces, the building creates a new benchmark in greening, biodiversity and sustainability by providing space for nature, not just humans.
MEP Engineering Audit:
- Audited MEP design completed to Stage 4 by Atelier Ten
- Reviewed all MEP building services documents, focusing on:
- key risks
- spatial coordination
- missing information
- compliance + benchmarking
- design related issues
- plant replacement strategy
- potential value engineering
- general observations
- Provided feedback in key defined areas, identified solutions + alternative design approaches to aid the client in the next phase of the project, bringing added value in terms of costs, programme, ease of installation + maintenance etc
Energy + Sustainability Audit:
- Reviewed Part L + thermal aspects of the project:
- L calculation checks on existing IES-VE model + report
- supplied recommendations for improvement
- CIBSE load checks using the existing IES-VE model
Challenges overcome:
- As with all audits:
- establishing the brief to fully understand the MEPH design foundations
- understanding reasoning behind decisions that are not always documented
Result:
“Mecserve’s peer review of the base build consultant’s Stage 4 information on a high value project, was undertaken expeditiously, with a high level of attention to detail, and contained solid, truly pragmatic advice.
Expert assessment of the project’s MEP and energy and sustainability factors were crucial; ultimately enabling Mace to mitigate its risk profile during the tender process.”
JASON SHEPHERD, MACE
Services provided by Mecserve:
- Peer Review/Design Audit: MEPH/FIRE/ESD
- Energy + Sustainability advice
Contract Value + Size: £240M + 400,000 sq.ft
Client: Fabrix
Main Contractor: Mace
Project Manager: Gardiner & Theobald LLP
Base Build M&E + Sustainability: Atelier Ten
Structural Engineer: AKT II



