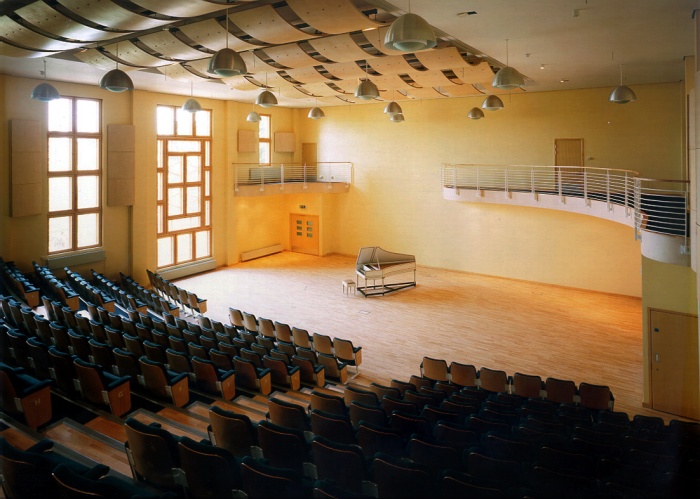St Paul's School, Hammersmith
Mecserve was appointed to provide a fully coordinated design for the building services.
The music school features a 320-seat recital hall with practice rooms, classrooms, individual teaching rooms for specialist instruments, library and offices.
The foyer was designed to double as both a rehearsal space and area for small performances whilst the recital hall could also be used as a recording studio.
The recital hall was designed for a noise background level of NR20 and many other rooms were designed for NR30.
The recital hall was air-conditioned by a displacement ventilation system and the foyer was mechanically ventilated. Heat recovery was incorporated where economically viable and classrooms incorporated passive ventilation.
Client: The Mercers Company
Architect: Barnsley Hewett & Mallinson
Structural Engineer: Harris and Southerland
Services provided by Mecserve: Building services engineering
Project Imagery: © Barnsley Hewett & Mallinson


